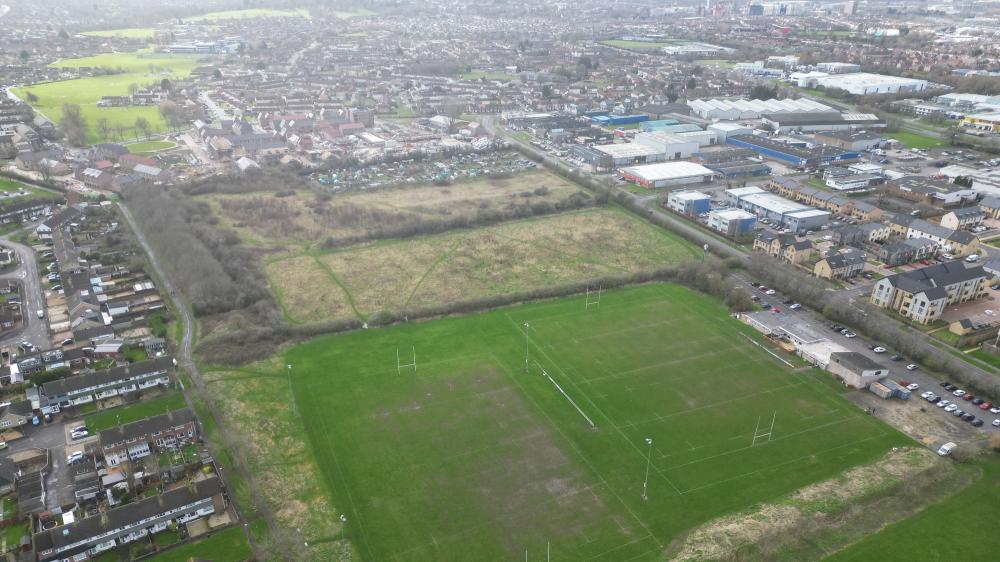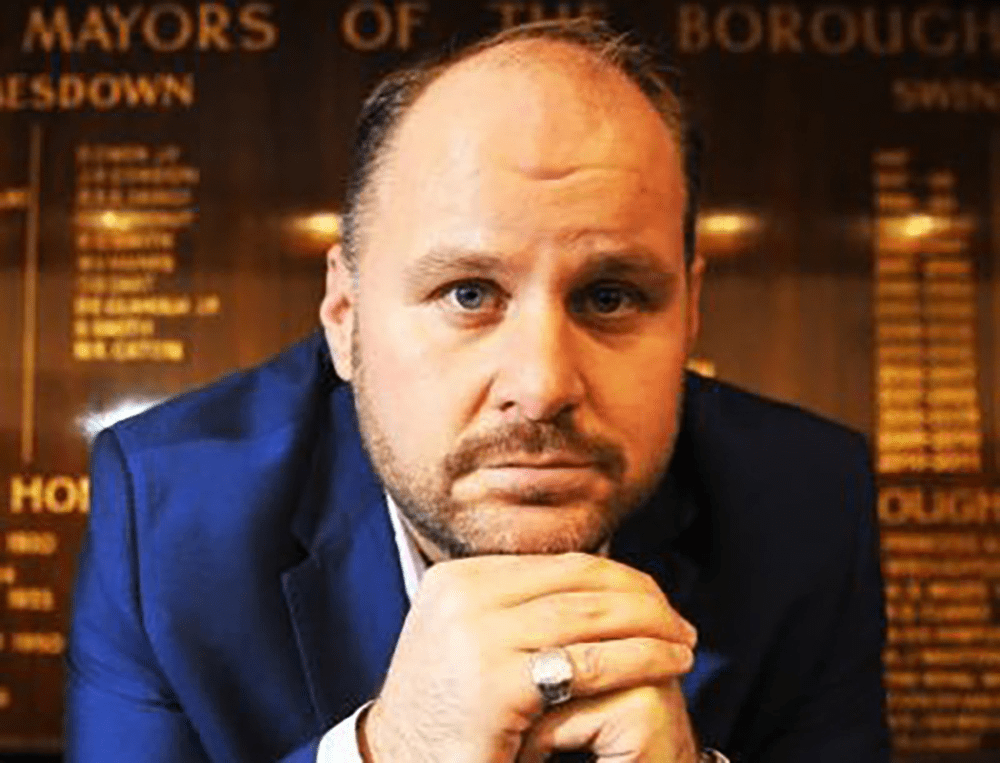A masterplan to create a well-managed housing development on land close to Marlowe Avenue and Greenbridge Road will be discussed by councillors on Wednesday 13 March.
The Marlowe Avenue area has been identified in the draft Swindon Local Plan as a neighbourhood renewal area.
It includes Greenbridge Industrial Estate, the ‘Green Corridor’ area centred around Swindon Rugby Football Club and an area of social housing just off Marlowe Avenue.
The council says that in order to bring future development forward in a co-ordinated way, the Marlowe Avenue Masterplan has been developed with input from local residents, parish councils, ward councillors, businesses and local groups including the rugby club.
The area could see up to 1,100 homes built over the next decade – with between 400 and 450 affordable properties forming part of the scheme.
This would make it the single largest modern affordable housing scheme brought forward by Swindon Borough Council – three times the size of the recently-completed Queens Drive regeneration development.
It is hoped that the masterplan would help secure significant levels of external funding from Homes England to support the delivery of affordable housing.
Residents and local stakeholders were invited to comment on the draft masterplan, its key principles and some of the key areas for development.
These included turning the current Greenbridge Road industrial estate into what is billed as a vibrant, mixed-use neighbourhood, supporting existing businesses while also encouraging local start-up companies. New family homes, serviced apartments, shops and cafes would also provide a place where residents could live, work and socialise.
Improvements to Greenbridge Road were also identified in the masterplan to enable it to support active travel. This would involve creating a purpose-built cycle lane, traffic calming and improved lighting for pedestrians.
The area around Swindon Rugby Football Club and the Nythe Community Allotments would also be transformed, safeguarding the rugby club’s future by improving its facilities and opening them up for community use.
The existing allotments would be expanded by up to 50 per cent and an area for community growing would also be provided. Alongside these community facilities, family homes and small apartment buildings will create a diverse neighbourhood with direct access to the Green Corridor.
The Green Corridor, the council says, would provide quality public open space for all residents of the neighbourhood including a winding path for dog walkers and joggers, natural play features for children, habitat creation for wildlife, and sports pitches for local teams.
The final area in the masterplan would be known as Marlowe Avenue Neighbourhood, and would see the existing housing at Marlowe Avenue rejuvenated by a range of potential improvements.
Following the consultation, which saw letters sent out to 1,100 local residents, there was widespread agreement that a masterplan was needed to coordinate the development of the area and strong support for enhanced cycle provision and improving walking routes through the area.
There were positive responses to the rugby club expansion and support for the rugby club being a hub for community events as well as significant interest in the proposed allotment expansion and interest in the allotment becoming a community hub.
Cllr Janine Howarth, Swindon Borough Council’s Cabinet Member for Housing, said: “I’m really pleased we are bringing this masterplan forward for approval as it will clearly set out what kind of development we want to see in this particular area.
"This includes hundreds of new affordable homes for Swindon residents and safeguarding the future of the rugby club.
“I’m delighted the local community has fed into the masterplan because it is really important they have a chance to shape what kind of facilities are provided as development comes forward.
“The masterplan supports all three of our missions to build a better Swindon, reduce inequality and achieve net zero so I look forward to bringing it before my Cabinet colleagues for approval.”
If approved by councillors, the Marlowe Avenue Masterplan Vision and Design Guide will be considered by the Planning Committee as a material consideration when determining planning applications that come forward within the masterplan area.










Your Comments
Be the first to comment on this article
Login or Register to post a comment on this article